Lin finally gets her office!
A little history.... 'Way back in 2001, a tornado came through our area, knocking over a huge pine tree in our front yard and damaging another large, old tree so badly that we utlimately had to have it cut down so it didn't come down of its own accord on our house! A very scarey event which has started a snowballing effect in changing the appearance of ScottLin Yard! At that same time, the door on our attached garage was so damaged we needed to do something. Rather than replacing it, we opted to put in a picture window, with plans that we would eventually finish off this level of our house, turning it into my office. Well, after much dreaming and planning, "eventually" has finally arrived! Here is a pictoral of the before, during, and after ---- well, we will show the "after" when after arrives!
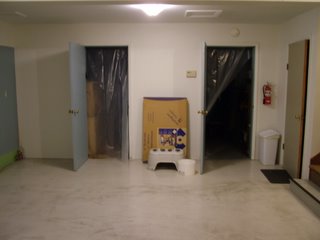
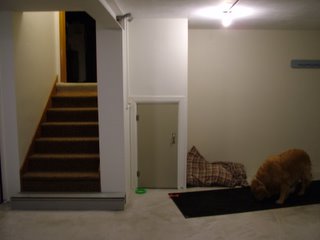
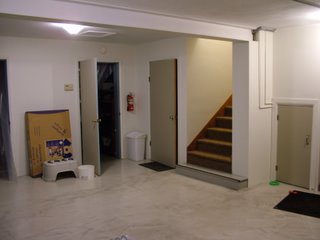
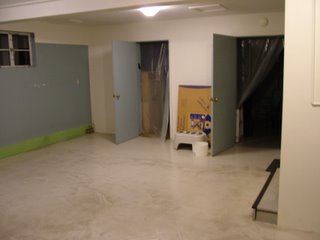
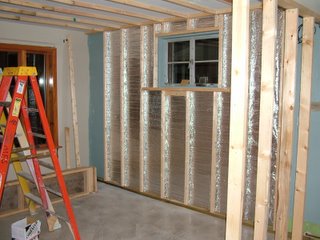
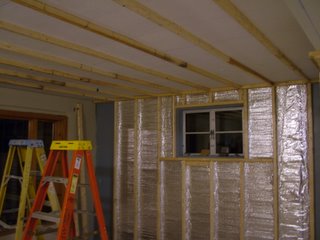
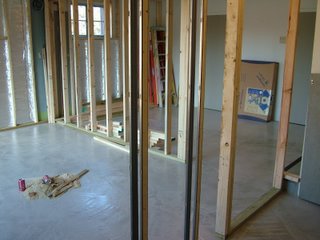 This is the view looking from the entrance towards the far corner storage room. Perhaps you can get a better feel for the foyer and how the center wall are positioned?...or not...
This is the view looking from the entrance towards the far corner storage room. Perhaps you can get a better feel for the foyer and how the center wall are positioned?...or not...
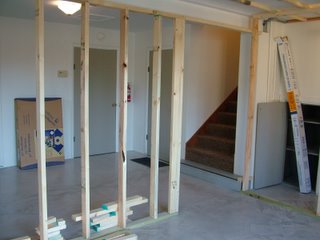
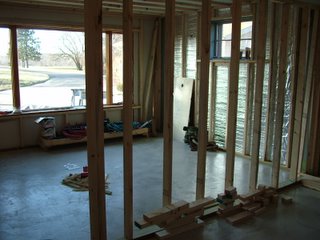
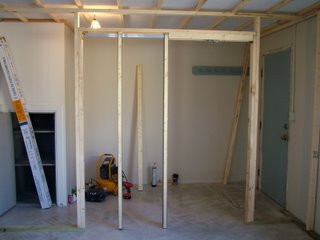 And this is a shot looking towards the foyer. The doorway you're looking at is actually a pocket door frame. The door will have reeded glass in it and there will be a doorlight glass to the right side. If it looks as nice in reality as it does in my imagination, it should look really nice!
And this is a shot looking towards the foyer. The doorway you're looking at is actually a pocket door frame. The door will have reeded glass in it and there will be a doorlight glass to the right side. If it looks as nice in reality as it does in my imagination, it should look really nice!
DAY THREE:
MORE OF THE SAME
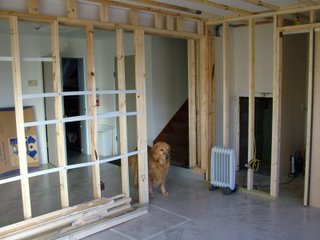
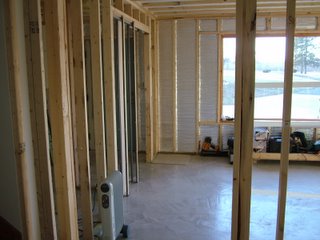
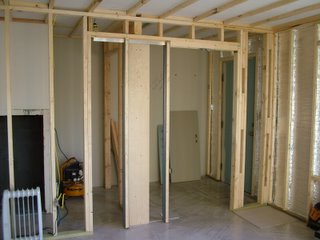 More fine-tuning .... working quite a bit on the storage area that will be directly east of the foyer. Also had the electricians here today, which means a lot more happened than is possible to show in the pics. But we're getting closer every day! They should begin drywalling on Tuesday! Yahoo!
More fine-tuning .... working quite a bit on the storage area that will be directly east of the foyer. Also had the electricians here today, which means a lot more happened than is possible to show in the pics. But we're getting closer every day! They should begin drywalling on Tuesday! Yahoo!
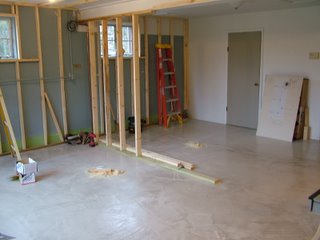

3 Comments:
Looks like things are coming along very nicely! Kim and I can't wait until summer to make another trip out and hang out on the pontoon all weekend! This time, we won't have a wedding taking up an entire day of our visit, so we will have major quality time!
That is a familiar scene!! Dad always has a project. Or is that Lin who always has the project? :) Either way, looks like it is really coming along.
Gosh....I just realized that I'm supposed to check this thing too...! ;-)
Yeah...I'm the Project Queen...and I'm already itching to get my spare bedroom cleared out so I can update it. Then when ANY of you come, you'll have a lovely little hideaway of your own at ScottLinYard!
Post a Comment
<< Home